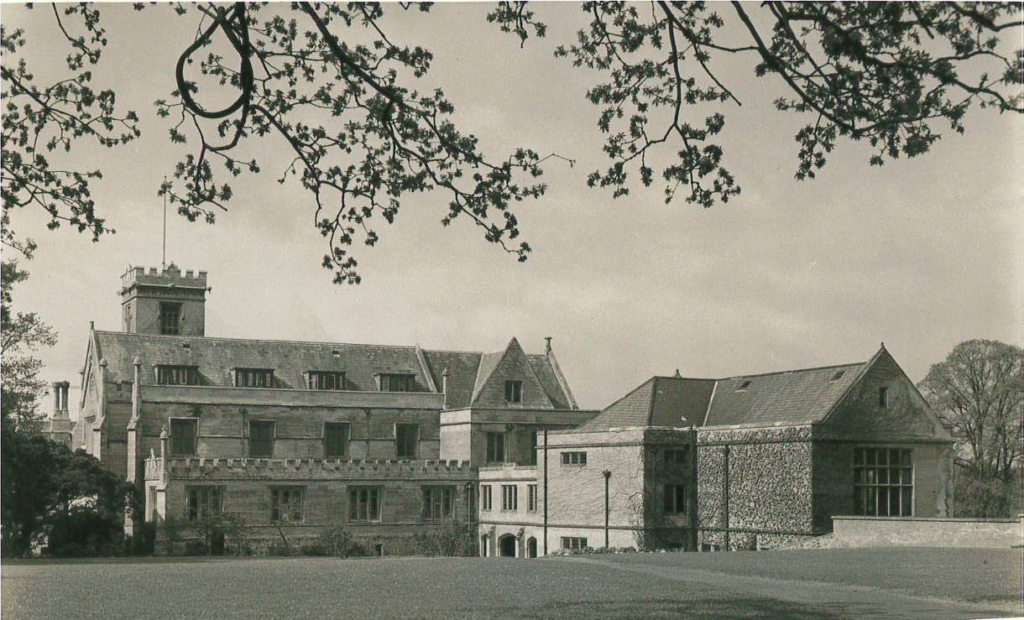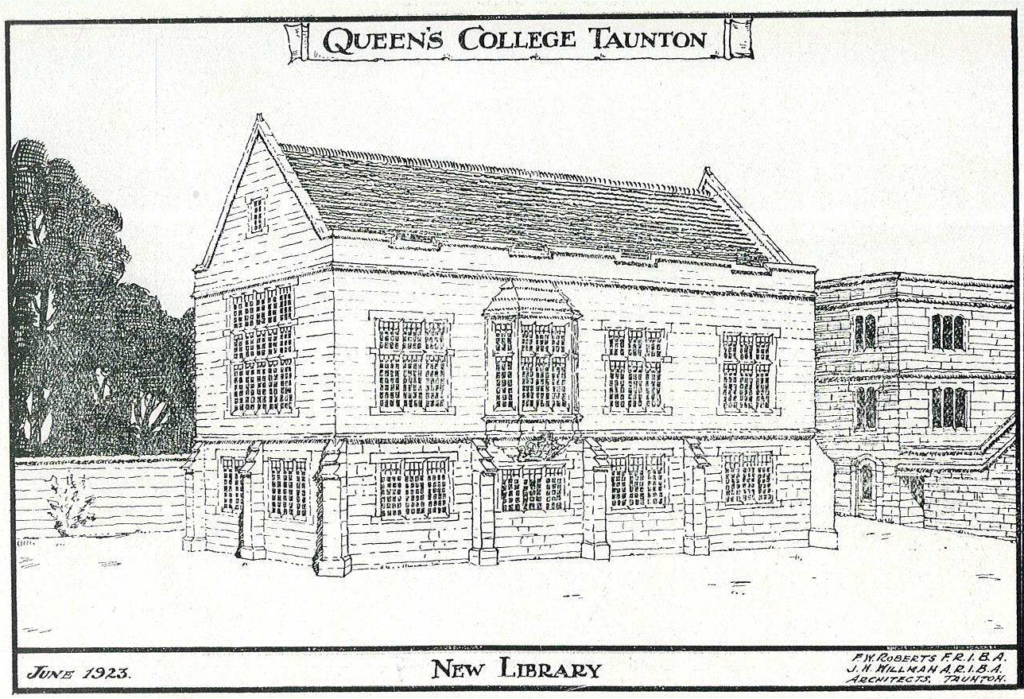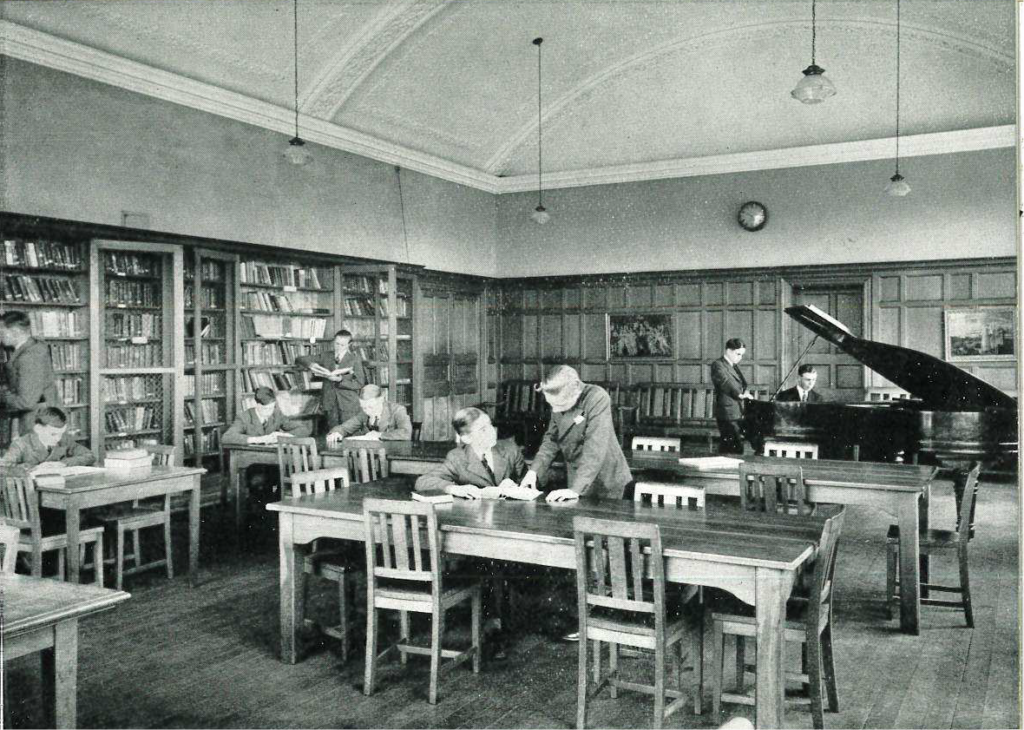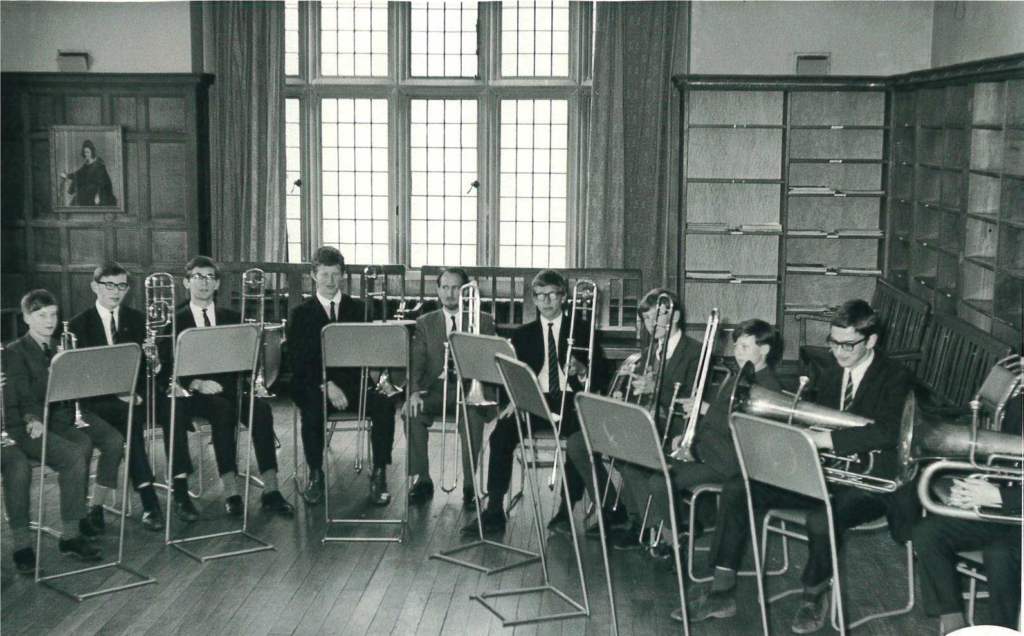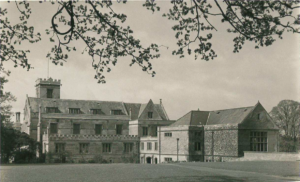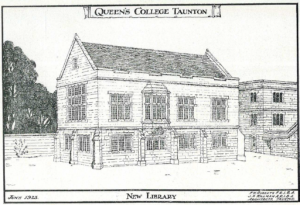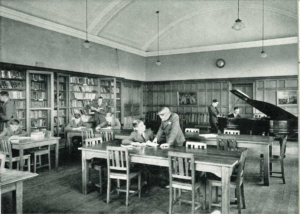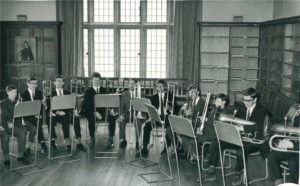This is one of the most attractive rooms in the school. When it was built it was merely one of several rooms that comprised the War Memorial Building. Constructed in 1923, its name was a tribute to OQs who had died and served in the Great War. The initiative for this project was that of Mr W.H. Reed, Chairman of Directors, who had lost one of his sons, Clifford, in the war. He contributed £3000 to the fund with the target of £10,000 set by the directors required for this. Sadly, he died in 1923 just before the building was finished.
The War Memorial Building was linked to the main building by the bridge, added in 1924, and to the many classrooms adjacent to it, known as the Haslam block when this was erected between 1956 and 1961 The photo shows how splendid it looked at some point between 1924 and 1956 viewed from the Upper.
The architects drawing of the building from the other side is named ‘New Library’ which was the original function of the main room. The photo shows how the books were shelved and the tables at which pupils could study. There was no librarian: instead, senior prefects took responsibility for keeping things in order with members of staff collectively overseeing the whole. The room was named the Old Music Room when the library was moved to the top floor of the sixth form block in the late 1960s presumably as it was considered, oddly, to be old. The name, above the double door, was carved by a pupil in the woodwork shop.
There was a Steinway piano in the room from the outset as shown in this photo and musical recitals have been held there from time to time ever since. A grand piano is still the main fixture in the room, the choir have always practiced there, and small-scale musical performances are still held as are many lessons. This is despite the fact that since 1990 music rooms have been available in and to the side of the Queen’s Hall. This is partly because the OMR is ideal for intimate events and because the acoustics are very good.
Remarkably, there have been few alterations to the room since it was first built. In 2007, the Deputy Headmaster, Marcus Paul, decided to make cabinets out of the shelving previously used for books but left empty after the library was moved by adding glass doors over the upper section of shelving with the lower shelves converted into cupboards. This was done by the school carpenter, Peter Rainey, a master craftsman, whose skill is evident in this superb work in oak. Primarily intended to house the trophies that once were in cabinets in the dining room, some of the space created is used for a display of OQ material and storage in the cupboards beneath the cabinets. The other addition to the room is the screen for the projection of pictures.
On the ground floor beneath the OMR were practice rooms which are now used as dayroom space for Year 10 pupils. The two rooms to one end of the OMR were originally for prefects. Subsequently, these rooms were offices for the Bursar and his secretary. When they were moved to another part of the school, the inner room was converted into a ‘quiet room’ where private conversations could be held between parents and/or pupils and staff and it served as a place of refuge for a pupil who wanted to have time alone. The other room, entered from the corridor outside the OMR, was for the Deputy Head Pastoral until a time when that person needed a secretary and both rooms were required, one for each.
The function of the OMR has always been more than music. Its uses are various: lectures, meals, meetings for staff or governors, parents’ evenings, a reception area for visitors, OQs reunions, internal and external exams, dance lessons and services. Indeed, the chaplain who arrived in September 2023, intends that the OMR should also be a chapel with an altar table and other fittings so that it might be a place for communion, confirmation and small services.
The exterior of the War Memorial Building is of interest. The prominent feature on the sidewall is the school crest, which includes the school motto, in stone, below the bay window. Above the shield a modern electric light was installed in 2014 for safety reasons. As the same image shows, the windows on the building were originally small panes of glass held together by strips of lead the larger windows in panels of six by four panes and the smaller ones in panels of four panes square. These were eventually replaced by panes of single sheets of glass with the exception of the big window at the gable end facing the Upper and a couple of smaller windows on two sidewalls of the building. The three smaller windows on the first floor on the extreme right of the building were blocked up with matching stone as the space behind was converted into a room, originally for the use of prefects and then an office.




