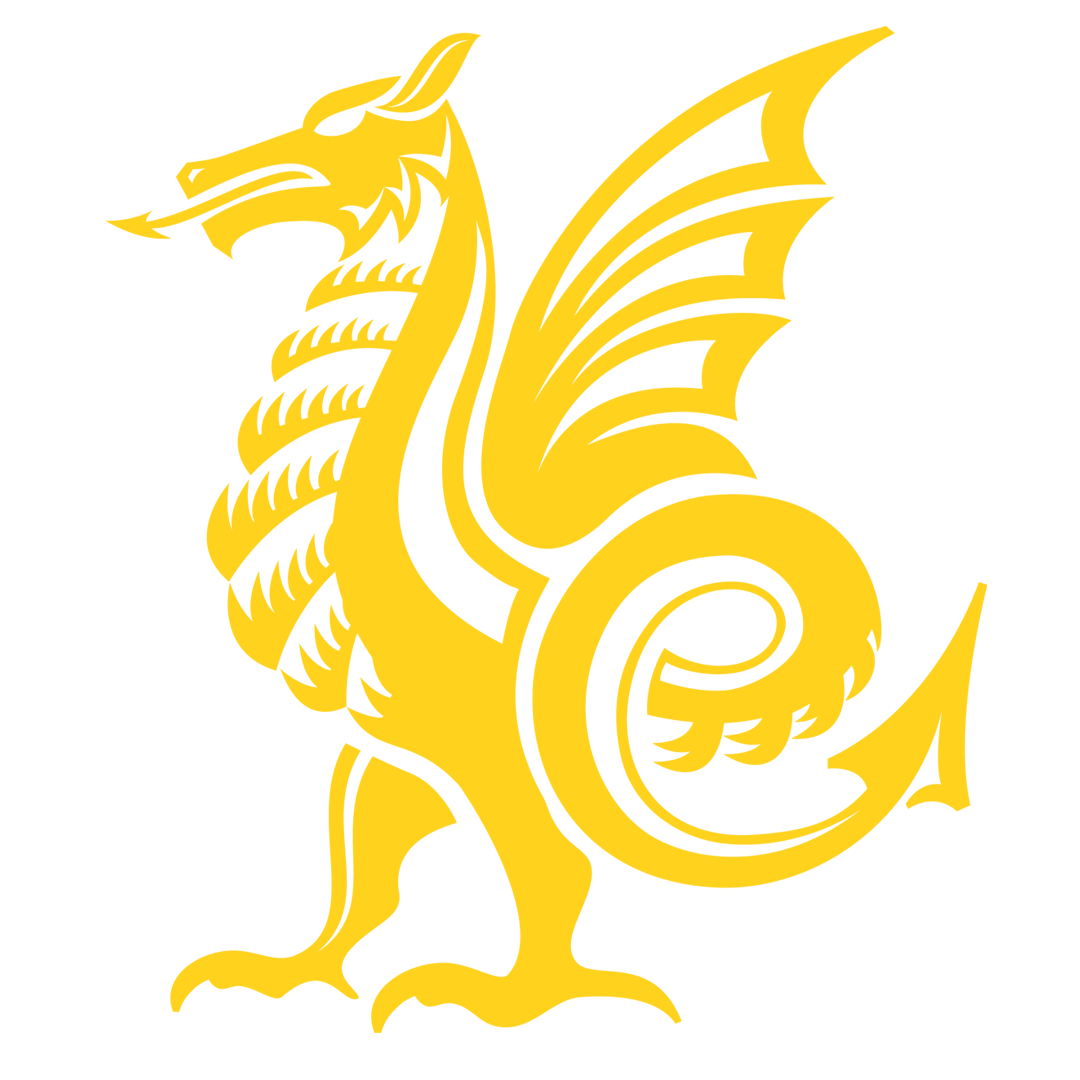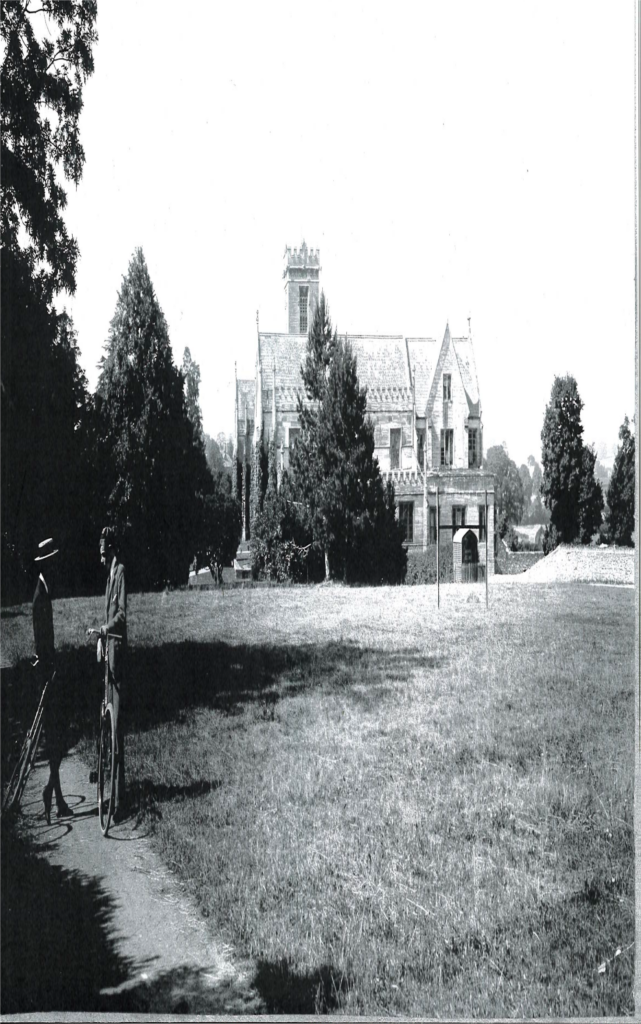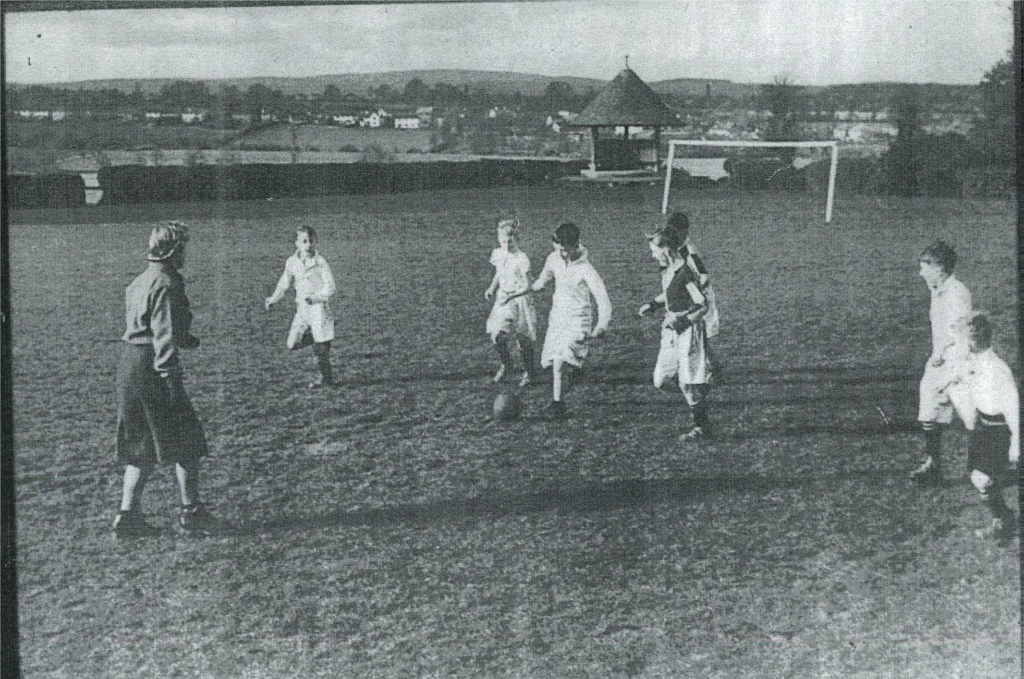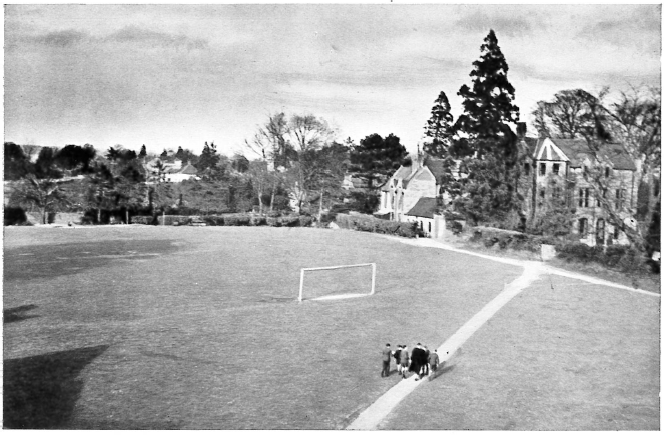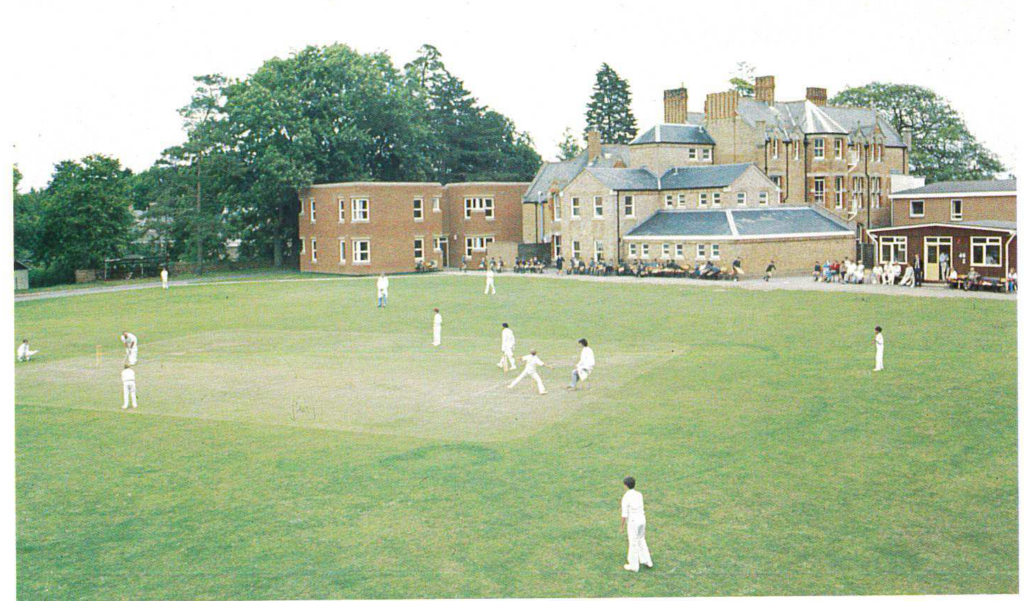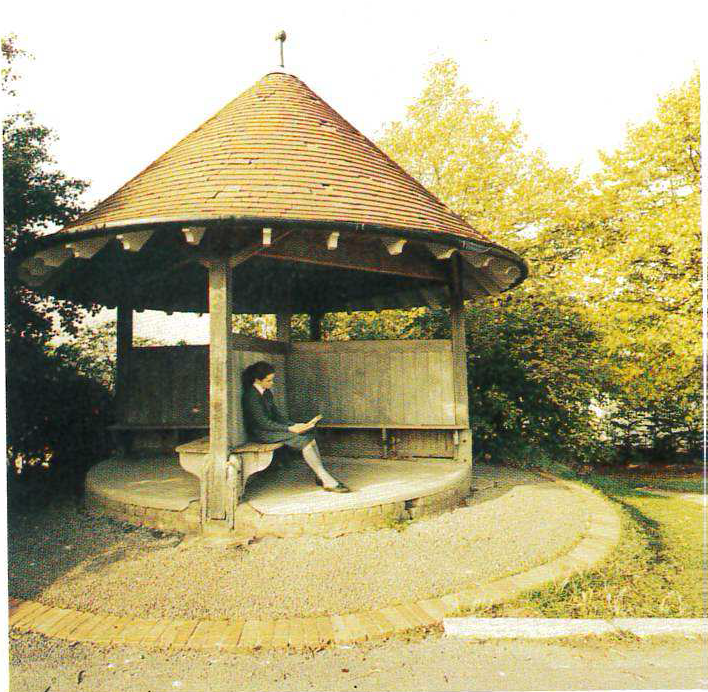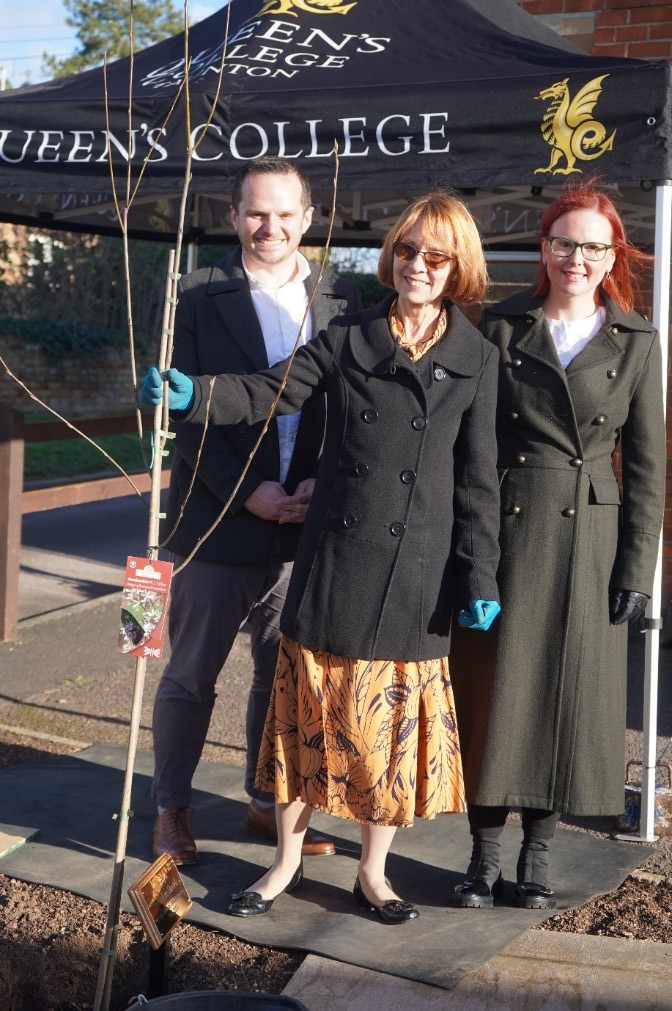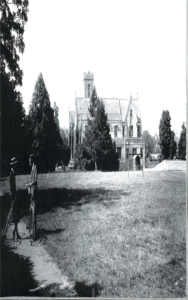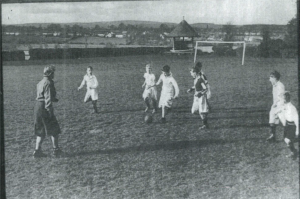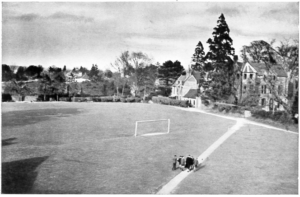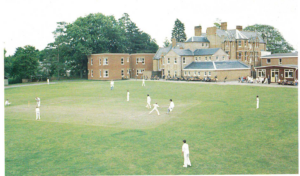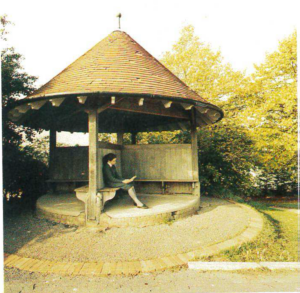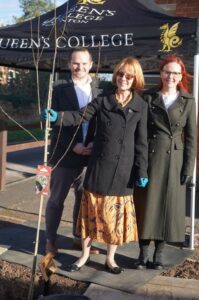The area extends from the edge of the original site to the summerhouse in one corner and Cotlake House in the other. The land, acquired in the 1870s, probably in 1877, was roughly six acres in area and so doubled the size of the school grounds. The land was purchased to provide the space needed to build accommodation for boarders should that be necessary. Due to circumstances too involved to explain here, this proved to be the case and Cotlake House was built and ready for occupation by 1880.
The photo taken from Cotlake House before WWI shows the Upper was an area of open grass. The second photo shows how it remained much the same by 1942 when this photo was taken. In both cases, two posts and a crossbar can be seen which indicates that football was played on the Upper. The summerhouse can be seen in the later photo. To its left a semi-detached building was constructed after the war which has been used for academic and maintenance staff over the years. In 2022-23 the accommodation was modernised with the replacement of old windows and the upgrading of the facilities inside.
Access from the Upper to the main building was by pathways, one of which skirted the Upper (picture 1) and another that dissected the Upper (picture 3). The space enclosed by the pathway that circled the Upper became a well-maintained playing field for the Junior School especially for cricket. Arthur Birchall who was in charge of the Junior School, 1965-86, was particularly protective of the square. He is reputed to have warned boys; ‘You must NOT go onto the cricket square. If you do your legs will be chopped off!’ The aerial photo illustrates the well-manicured cricket pitch in 1985.
However, the grassed area was not immune from changes that diminished its size and altered its function. Substantial extensions were made to Cotlake House with bricks that were in keeping with the original house in September 1961 and January 1967 on the side facing the Upper. Extra classrooms were built in a dark red brick in the corner of the Upper, designed by Edward Mills & Sons. Originally intended to be in use for the start of the autumn term 1972 it was only possible to move into the building from 11 November that year. A year later (28 November 1973) Dr John Gibbs, Chairman of the Board of Management for Methodist Residential Schools officially opened the building. In doing so he named it The Haynes Building in recognition of Sidney Haynes who was in his last year as Headmaster of Queen’s College.
Another Headmaster, Peter Lee-Smith of the Junior School, is remembered next to the Haynes Building. On 18 November 2023 a tree was planted in a triangle of soil next to the building by his widow, Sue, and their two children, Richard and Kate. It was during his time in charge of the Junior School that major changes were made to the landscape of the Upper. In the summer holiday of 1995 the pathway around the Upper was widened and tarmacked to create a road. In the autumn term 1997, an adventure playground was created running along the edge of the road from the Haynes Building to the steps leading to the orchard. This was built by a team of parents and staff in one day. Two years later, 1999, a hard play area surrounded by kickboards with high metal fencing above was positioned at the end of the Upper near the senior school. This was big enough for netball and tennis and for small games of football and other forms of sporting exercise. These developments transformed the Upper into an exciting and flexible play area for pupils in Junior and Pre-Prep. Car parking spaces were made on the side nearest the Haslam Block.
In the summer break of 2023, this area was part of changes made to improve vehicular access to the Prep School. The security fencing, erected in 2018 was relocated along the side of the hard area with gates for cars to enter and park there when additional parking is needed. This also allows cars driving to the Prep School to either park in the original space or simply drop off pupils for school and to then exit by the circular road. At the same time as this new arrangement was made the purpose of one of the two classrooms built in 1989 next to the Birchall Hall was modified. The ground floor classroom was converted into a reception room and a study for the Head to make it easier for visitors and parents to see someone in the school who, previously, had to travel to the front door of Cotlake House. In addition, the opportunity was taken to reformulate the adventure playground (Lodge contribution?)
Despite these modifications, the summerhouse has remained a permanent landmark on the Upper. Its thatched roof and heavy timbers suggesting an old age. It was certainly there by the mid-1920s and it is likely to have been erected between 1880 and 1914. It is reassuringly traditional in appearance. It was always an ideal spot from which to watch cricket – and a base for those scoring – or simply to sit either in personal contemplation or to converse with friends. Pupils have enjoyed using it for generations. Some have felt moved to scratch their initials into the woodwork such as W.S. Rowe who did so in 1927.
Click on the image to expand:
